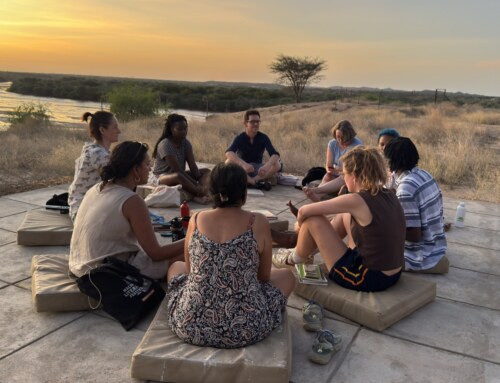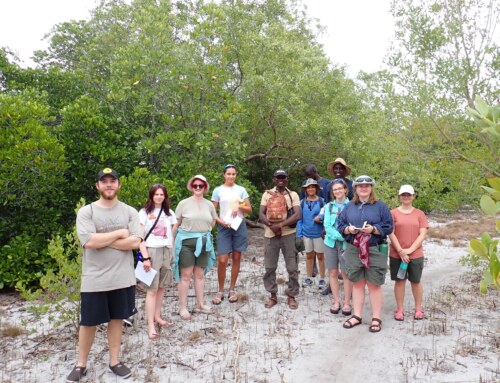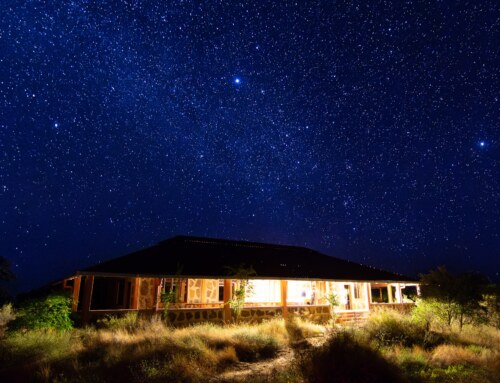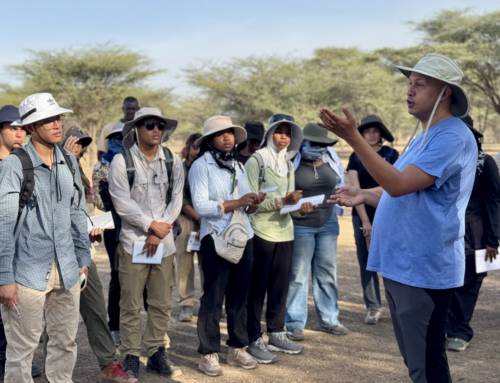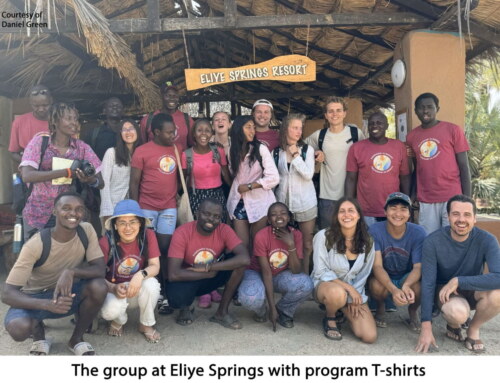We had decided it best to fill the ditch once we had pumped water through the pipe and checked for leaks.
In burying the pipe in its 8 km trench, our area of most concern is where it cuts through the actively eroding Guomde lugga . Due to the numerous channels and embankments, the team have ended up digging deep in places, for the sake of keeping the pipe buried well below the river bed in others.
The ground is a lot harder than expected, but hopefully once through the alluvial clays and up on the higher ground it will be easier going.
Chipping through concrete like sun baked clays and shovelling fine dust, wedged in deep and narrow trenches ………………………………we all thought a bit of rain would solve our problems.
But then came the rain……………………………..
The pipe being empty floated!!!!!!
The ground being sandy, filled the ditch!!!
Never a dull moment…………………….
An attempt at having a tamper proof housing for the bore hole generator / pump house is being constructed on site.
Everything is set up for work to commence as soon as it is light enough to read the tapemeasure……………..as the day warms up, so does the steel bar. The welding plan cuts out, the generator trips and the wind makes it impossible to hold the electrode steady.
One inch solid bar, at 4 inch spacing was then welded horizontally on all sides. Easier said than done, as the thickness of steel puts a real strain on our welding equipment, causing it to cut-out after the first few hours of welding.
Amongst other things, the two sash clamps were a couple of inches too short and the problem was over come by joining them with three G-clamps.
Bars are then welded vertically at 4 inch spacing……….. and will be covered on the outside with masonry louver blocks.
The door frame and opposite end were pre-fabricated in the TBI workshop at Ileret and transported to site by tractor & trailer. They were assembled on site, with the usual sagas and need to “make a plan” as so often happens in these out of the way places. The end sections were supported by angle iron & strips of inner tube, whilst angle iron cross-members were tacked in place.
Placing the 4 inch spacers.












